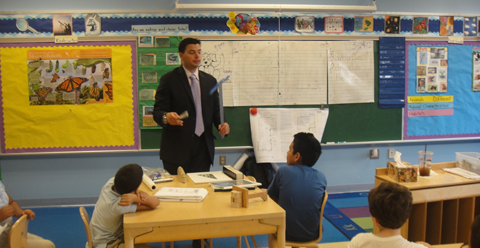When I was in grammar school, the guest speakers on Career Day were typically police officers, fire fighters, and doctors. Although they were engaging, I wished I could have heard someone talk about buildings and design and construction, which I've always been interested in.
So when my sister, a speech pathologist at P.S. 306Q, the NYC Academy for Discovery in Woodhaven, asked me to give a presentation on architecture to the school's third-graders, I jumped at the opportunity. Here was my chance to speak about my passion, and maybe even inspire some students.
I started my talk by asking the class what architects do. The most common answer was "draw buildings," so we were off to a good start. I then asked if they could name any famous buildings in New York City. Many of the students mentioned the Empire State Building, which is when the fun began.

Rand Project Associate Luke Pantaleo demonstrates the architect's tools of the trade to a class of third-graders at the NYC Academy for Discovery.
One girl knew the building has 102 stories. We then did a little math: The kids took turns guessing the floor-to-floor height (approximately 12 feet, 3 inches), which they used to calculate the building's height (1,250 feet, not counting the 204-foot spire). We talked about the history of the building, including how when it was completed in 1931 it surpassed the Chrysler Building as the tallest building in the world.
The students impressed me with their knowledge of the Statue of Liberty, explaining how it was built in France, shipped to the United States, and completed in 1886. I'm sure their history teacher is proud.
To give the students a better understanding of the building design process, I explained the phases from schematic drawings through construction documents. I showed them some of the tools of the trade: sketch paper, pencils, markers, wood models, contract drawings, and specifications. We talked abut how an architect draws what's in his or her imagination by drafting.
Using a T-square, triangle, and a lead holder, I demonstrated some simple drafting techniques for the students to try. They quickly grasped the concept of drawing and designing. We hung their drawings on the blackboard, where they were proud to see their handiwork, and discussed the difference between plans (view from the top), sections (cutaway), and elevations (vertical view).
The students asked lots of good questions, including: Why aren't blueprints blue? What do the markings on a ruler mean? What is scale? Are all walls straight? How long does a project lasts from design through construction?
I saw in the students the creativity, imagination, and enjoyment that I often felt were missing from my grammar school experience. The letters the students sent to me after my presentation were touching, including one from Annabelle, who wrote: "You really inspired me to be an architect. I have learned a lot from you. I wish you could come back and talk more."
After seeing the excitement in Annabelle's and her classmates' faces, I definitely will be back.
