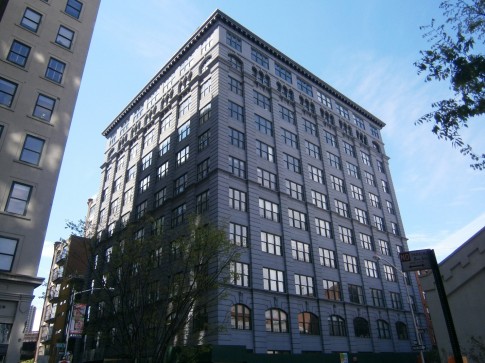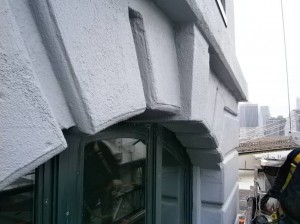
The Sweeney Building, located at 30 Main Street in Dumbo, is a prime example of the American Neoclassical industrial style of factory architecture.
As an architectural student in Istanbul and Europe, I had the opportunity to study some inspiring buildings. I was reminded of those buildings when I was assigned as the project manager of an exterior repair program RAND recently completed at 30 Main Street, a 12-story, 87-unit condominium in Brooklyn.
Built in 1908, the building, a former factory now known as the Sweeney Building—named after the W.H. Sweeney Company, which manufactured brass, copper, nickel, and silver kitchenware—is located in the Dumbo Historic District and listed on the National Register of Historic Places.
Researching the building’s historical documents in the municipal archives, I came across a tax photo from 1940, which showed the original neoclassical facade. The photo became our inspiration for restoring the building to its former grandeur.
The building features an ornate concrete facade, rusticated piers, a projecting cornice, and a combination of reinforced concrete and abstract classically inspired details—a prime example of early 20th century American Neoclassical factory architecture.

Repairs were matched to the existing construction to retain the architectural features of the building.
Although the architectural details are intricate, they are of hollow concrete construction and not structurally reinforced. Age had taken its toll on these decorative elements, and they were in danger of falling off, one of the reasons the building was filed as Unsafe in the 7th Cycle Local Law 11/98 inspection that RAND conducted. In addition, our initial evaluation revealed cracks along the facade.
To extend the longevity of new facade while adhering to the city’s Landmarks Preservation Commission guidelines, we needed new materials that maintained the facade’s original appearance. RAND specified a patching compound from Strongwall Industries that uniformly retained the building's original color at minimal cost. Strongwall also used hue samples taken from the building to create a color-matched protective coating.
Other work at the property included reinforcing and refurbishing steel on the roof's bulkhead, repairing windows, and replacing caulking. In addition, last year RAND designed and administered replacement of the building’s electrical and mechanical systems after they were damaged during Superstorm Sandy.
With the repairs completed, the historic building is back on its feet, its original beauty restored, and in a safe condition. I’m happy to have worked on this wonderful property.
