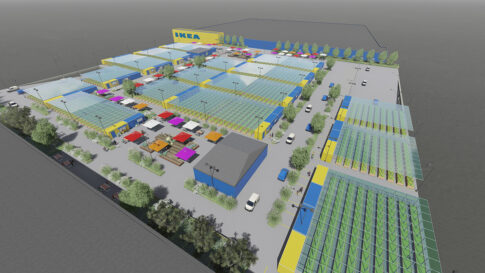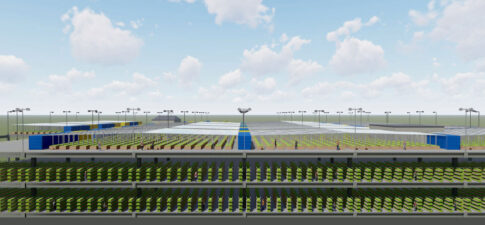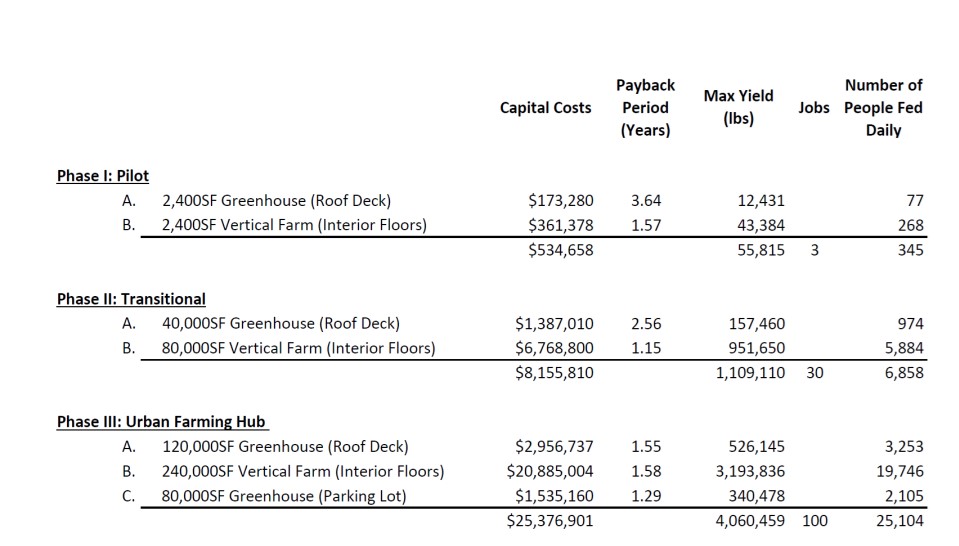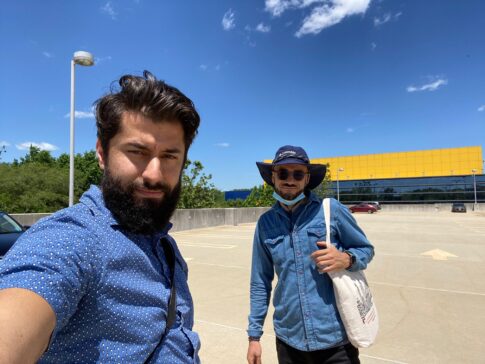
Our transportation and distribution systems are continuing to evolve, and while the future is still uncertain, we are certainly recognizing the consequences of our model of growth at all costs in the present, categorized by rolling major disruptions and perpetual emergencies. Our civilization has become dependent on fossil fuels, including oil, an inherently unsustainable energy source. However, having heavily invested in a sprawling body of roadways and infrastructure in the last century, we are now in a predicament: we are tethered to an aging built-environment and, in this finite world, a rebuild is unlikely.
In this context, focusing our energy into adaptive reuse of our existing infrastructure for local production is worthwhile as it aligns us to the current reality in a number of fundamental ways at once. With parking loads trending downward, food/fuel prices trending upward, and the emergence of autonomous vehicles (and widespread adoption of electric vehicles), the conversion of a large parking garage into an urban farm and distribution center would be an opportunity to accomplish many things.
In this study, our team at RAND has evaluated such a conversion in consultation with urban agriculture consulting firm Agritecture and Paris-based vertical farm grower WeshGrow in order to:
- Explore the viability of a gradual and reversible conversion of a large parking facility into an urban farm.
- Maximize the applicability of this type of conversion by imagining the most basic modular systems that can be customized upward (instead of elaborate site-specific designs that have no value for other sites).
- Consider a range of potential outcomes and imagine a project valuable in any kind of future and, even more importantly, in the present.
- Amplify the origins, philosophy, and trajectory of a world-renowned corporation toward ends we consider valuable to their clients and the public at large.
IKEA Paramus Urban Farm Conversion
The IKEA Paramus parking garage facility was selected as the location of the proposed conversion due to its size, location, connectivity and proximity to major markets, accessibility of the site, a variety of prospective indoor/outdoor spaces on the premises as well as overall transformational potential as an extension of the IKEA brand. The pre-cast concrete garage occupies an approximate footprint of 200,000 square feet and features an expansive roof deck with ample south-facing exposure atop two floors of covered parking. In general, the structural characteristics and parking dimensions are typical as prescribed by the applicable building codes and lend themselves to orderly conversion.
The garage is situated between the IKEA store at the north end and retailers Bed Bath and Beyond and Christmas Tree Shops to the south and is being considered for conversion via rooftop greenhouse and interior vertical farming systems at various scales. An adjoining vacant site formerly leased by the retailer Sports Authority to the south features a large parking lot considered for a greenhouse at grade during later stages. Significant additional parking is available beneath the footprints of both the IKEA and retailers was not considered for conversion.
Greenhouse Assemblies are envisioned as modular temporary structures with light framing and corrugated plastic panels which can be easily assembled and disassembled by low-skilled labor, enclosed with free-standing shipping containers serving a variety of purposes including germination, washing/packaging, storage, farm stands, as well as complimentary vendors of various types. This basic rubric lends itself to low cost of entry, high customization, and the ability to increase or reduce the size of the farm based on need without making any permanent changes to the site. The containers can be easily moved around the site or to another site via trailer, whether by trucker-driven diesel or autonomous electric vehicle. Distribution to the 600,000 people living within a 5-mile radius as well as New York City only 10 miles away is also a natural extension as pop-up container farm stands can be dropped off in any parking lot, picked up to be reloaded, and taken to a new location.
In the developed stages of the conversion, the roof deck location itself is imagined as a large outdoor market with public squares and interior pedestrian corridors where customers can, in addition to shopping for groceries, spend an afternoon exploring the farm, dining, drinking, and enjoying the produce being grown feet away. Exterior facing containers serve as the barrier to vehicular traffic at the perimeter, doubling as drive-through pickup for home delivery. Interior containers serve to interface pedestrian customers with farm stands as well as complimentary vendor units which can be rented, switched out, and moved as needed. Containers can be situated with rooftop photovoltaic for supplementary power. Sloped greenhouse roofs would be used to collect rainwater into cisterns. The farm can easily be subdivided, with sections added for various uses such as growing of flowers and pollinators. Growing of vine crops such as tomatoes, cucumbers, and bell peppers is envisioned in the early stages.

Vertical farming assemblies envisioned in the parking facility at IKEA Paramus.
Vertical Farming Assemblies are envisioned as the workhorse, levering higher technology to generate income and increase overall viability. The 15-foot high ceilings of the parking garage lend themselves to multiple grow levels (a total of four were assumed). In addition to growing leafy vegetables and baby and microgreens via aeroponics in the early stages, this system would over time incorporate aquaponics growing of fish and shrimp, mushrooms, endives, as well as other profitable crops. Of note, the parking facility would require construction of enclosure partitions, climate control systems, as well as additional considerations such as security.
We used Agritecture Designer Software (ADS) to evaluate the viability of the evolving conversion in three phases, using a total of seven models, with results summarized as follows:

These figures are based on market research of local grocers, supermarkets, and distributers as well as typical farm startup and operating costs to establish viability of the base farm operation (growing, sale, and distribution of produce). Income and expenses of the features beyond base farm operations will be part of a later study.
Based on these preliminary results, it appears the conversion of the IKEA Paramus garage into an urban farm can be a viable undertaking at every scale, a finding that achieves the primary aim of this study. While the vertical farming element lends itself to volume production for these types of facilities, the modular light-frame greenhouse assembly is of particular interest as it can, as envisioned herein, be applicable in any available lot and extend the local food production into residential areas by lowering the cost of entry. The proposed farm at IKEA Paramus would serve as a demonstration for these systems, with the larger aim of seeding more conversions of this type and fostering the foundational shift toward a locally produced food system.

RAND's Senior Structural Engineer Eugene Gurevich, PE and Project Manager Athmane Aouchiche, onsite at IKEA Paramus.
The COVID-19 pandemic has served as catalyst for this shift in a number of impactful ways including significant reduction in parking load, rising inflation and cost of food/fuel, and mounting failures in our current just-in-time supply chain. IKEA has already been implementing measures to adapt to these changes, and, as an organization of close alignment in origin, philosophy, and trajectory to the aims of this study, we will be recommending IKEA to consider a pilot urban farm conversion at this location.
The team from RAND who put together this study include myself, Eugene Gurevich, PE; Senior Architect Ted Klingensmith, RA; Project Manager Athmane Aouchiche; and Project Architect Charles Huang, RA. RAND's IKEA Paramus urban farm conversion concept is featured in this week's issue of ArchDaily. To read more about it and view other innovative urban farming concepts: https://www.archdaily.com/963420/can-agritecture-help-us-adapt-to-climate-change-these-architects-think-so.
A recording of the team's presentation can be viewed here.
Eugene Gurevich, PE, LEED AP is Construction Phase Manager and a senior structural engineer at RAND.
