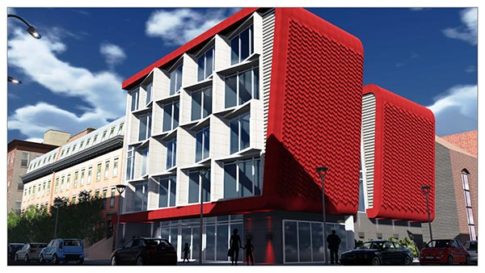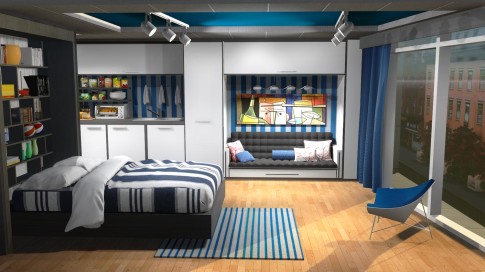Given the escalating cost of New York City real estate and the city's growing population, living space will undoubtedly continue to be at a premium for the foreseeable future. As a potential solution to the city's affordable housing shortage, two of my New York City College of Technology classmates, Gareth Enahoro and Heyddi Abreu, and I developed a concept for small-scale apartment living. Our design, which we call Mini for 2, provides comfort, style, flexibility, and privacy while doubling the density of a typical New York City residential building. I'm proud to say that Mini for 2 received an Award of Honor in the Student category at this year's New York Council of the Society of American Registered Architects (SARA) annual design competition.
Mini for 2 consists of a 280-square-foot studio space (380 square feet for ADA units) and features modular, movable furniture. To make maximum use of the space, the bed folds up into a wall, and a table folds down from the wall for dining or a work space. A second bed slides out from under the couch. A wall panel with a TV screen pulls out to provide access to closet space, and there is extra storage above and next to the couch. The units have stand-up showers (with baths for ADA units) and 10-foot floor-to-ceiling angled windows. As the name implies, Mini for 2 is designed for two residents, but its efficient use of space would also appeal to those living by themselves.
The concept building that would house the apartments has five floors with 31 units. A cafe/restaurant in the basement offers dining options for residents and others in the neighborhood. The building would also have a recreational rooftop terrace and a 24-hour laundry in the basement. Here's a video representation of the design.

The five-story concept apartment building features angled floor-to-ceiling windows, a basement cafe/restaurant, and a recreational roof deck.
As a location for the Mini for 2 apartment buildings, my classmates and I proposed Boerum Hill in Brooklyn, which is near transportation options, commercial centers, and culture and social venues. The target demographic is single people in their twenties and thirties who do not spend much time at home or require lots of space, and who want to live near other single people and have short commutes and close access to leisure-time activities.
Our Mini for 2 design is modeled on the My Micro NY building units being developed in a former city-owned property in the Kips Bay neighborhood of Manhattan. As then-Mayor Bloomberg said in a statement last year: "The growth rate for one- and two-person households greatly exceeds that of households with three or more people, and addressing that housing challenge requires us to think creatively and beyond our current regulations."
Our hope is that the Mini for 2 design and others like it could help ease the city's ever-increasing housing crunch by providing residents with comfortable, affordable, and more efficient living spaces.
Alina DeJesus is RAND's Facade & Roofing Team Associate.

