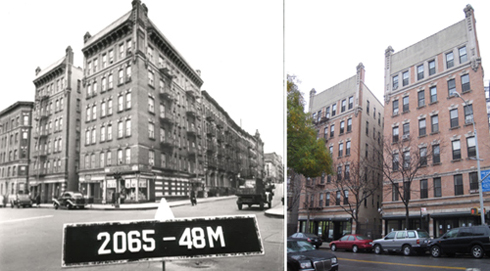The Hamilton Heights/Sugar Hill Northwest Historic District in Upper Manhattan has some beautiful buildings with amazing stonework, but also sadly a lot of decay. Fortunately one cooperative board in the neighborhood has been working hard to maintain its building's architectural integrity and beauty.
RAND is administering a major exterior renovation program at 470 Convent Avenue, a six-story Beaux Arts brick building constructed in 1911 and listed in the National Register of Historic Places. Designed by architects Gross & Kleinberger with 42 apartments (it now has 26), the Saranac (named after the original owner, Saranac Construction Co.) features orange and white bricks, limestone and terra cotta decorative elements and trim, and egg-and-dart molding. The renovation program includes repairing limestone and terra cotta; replacing terra cotta, bricks, lintels, slate window sills, and parapet walls; installing new roof level railings; and structural reinforcements.

The Saranac (470 Convent Avenue) as it appeared in a tax photo circa 1940 and today after a major restoration program.
Exterior restoration is not the only work going on at the property. RAND is also administering a heating plant upgrade, a window replacement project, and the installation of a green roof deck, which will create a communal space for residents and increase the building's energy efficiency. All together, the construction costs will reach approximately $1 million, a major investment for the cooperative.
Because the building is in an Historic District, RAND has been working closely with the city's Landmarks Preservation Commission on nearly every step of the exterior project. One challenge has been finding the same non-standard-size brick used in the building. The LPC opposed cutting bricks to the right size, and despite checking with every brick distributor in the region, we have not been able to find one of that particular size. The board is now considering getting custom bricks fabricated.
On the plus side, RAND has successfully collaborated with LPC to obtain approval of most of the other materials and components, including terra cotta replacement units, terra cotta patching material to match the existing design and surface texture, limestone, windows, historic window trim, railings, and brick mortar colors.
"The building is an icon," Board President Michael Davu says proudly, noting its ground floor is home to eight commercial stores on an avenue that is otherwise almost all residential. "People come to the neighborhood from everywhere, so we get a lot of foot traffic."
Along with my RAND colleagues Jamey Ehrman, PE, and the Project Architect, Ivan Mrakovcic, RA, I am excited to be involved in helping restore this building to its former grandeur for its residents and visitors alike.
