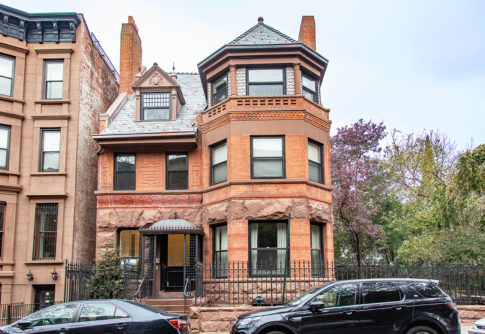
RAND recently completed an exterior restoration and roof replacement project at 153 Lincoln Place, a 10-unit condominium in Park Slope Historic District.
The four-story Park Slope Historic District Romanesque Revival townhouse had a checkered past and a current leakage problem. 153 Lincoln Place was built in 1887 for Frank Babbott, a jute merchant, and his wife Lydia, daughter of Standard Oil magnate Charles Pratt. Its architects, Lamb & Rich, are best known for designing the Main Building at Pratt Institute, and urban and summer mansions, most notably of those, Theodore Roosevelt’s Sagamore Hill house. The townhouse later became a hotel for unwed mothers and then the Lincoln Plaza Hotel, an infamous hourly hotel in the 1980s with 26 rooms, until it was developed as The Lincoln Condominium, a 10-unit condominium, in 2009.
Locating the Leaks
The leaks began early on for the condo's first unit-owners. At first, residents didn't fully realize the extent of the situation, but then, plagued by recurring leaks and water damage, and fed up after a failed quick fix attempt by a roofing contractor that led to a major mold problem, the board of The Lincoln Condominium turned to RAND Engineering & Architecture, DPC to assess and investigate the leaks.
RAND’s leakage evaluation found significant flaws in the waterproofing design details, and a number of defects at the roof level, including areas along the roof perimeter where flashings were completely open, contributing to the premature failure of the roof. It also identified additional conditions that could permit water infiltration and accelerate deterioration, including cracked and open mortar joints.
Based on the evaluation, RAND recommended a complete roof replacement along with an exterior restoration program. As part of the program, the entire existing flat roofing system was removed and replaced with a new insulated cold fluid-applied reinforced roofing system and an all new slate roof. The building also received a new parapet wall.
All in the Historic Details
RAND worked carefully with the board of Lincoln Condominium, contractor K Restoration & Roofing, and the New York City Landmarks Preservation Commission to maintain the building’s historical character and style. The turret's terra cotta shingles were removed and reset; defective wood and metal window trim was removed, replaced, or resecured as needed; unsightly exposed spray foam insulation and polyvinyl chloride (PVC) piping atop the chimney was removed and replaced with historically appropriate clay flues; and damaged decorative and delicate finials atop the south-facing dormer were refurbished.
We're proud of the role we’ve played in helping to restore and preserve this piece of New York City history and Historic Park Slope’s unique character and identity for generations to come.
For more on this project, see the article in Habitat magazine.
Ivan Mrakovcic, RA is RAND's Forensics Team Leader and Construction Phase Director.
