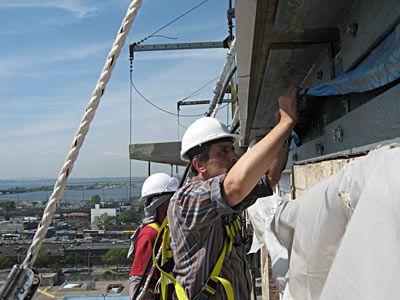Our building is finally getting around to addressing a host of overdue repairs, including repainting the hallway, replacing light fixtures, replacing loose brickwork, and fixing a leaky roof. Since we have a modest repair budget, can the Board directly hire a contractor we've worked with before to save money, or should we hire an Engineer or Architect first?
 The engineer/architect evaluates whether the contractor is adhering to the project plan.
The engineer/architect evaluates whether the contractor is adhering to the project plan.
As a rule of thumb, jobs of limited scope and cost, with little element of risk, and which do not require a permit can usually be undertaken safely without the services of an Engineer or Architect. Most straightforward maintenance work, such as painting, replastering, replacing light fixtures, and the like would fall in this category. In such cases, hiring an Engineer or Architect is often unnecessary, and the fee could even exceed the cost of repairs.
For more extensive, higher-risk repair and capital improvement programs, however, such as facade restoration or roof replacement, it is highly recommended that the Board hire an Engineer or Architect.
The role of an Engineer or Architect is to determine the proper repairs that a building requires and how they can be made in a cost-effective way. As such, Professional Engineers (PE) and Registered Architects (RA) act as independent representatives on behalf of the Board to make sure it gets good value for its funds.
An Engineer/Architect’s role is to determine how to make the most cost-effective repairs.
All but the smallest repair jobs require a plan for carrying them out. The first step in that plan is an Engineer's or Architect's report that explains the recommended scope of work and provides preliminary budget projections on the anticipated cost of implementing the program. After discussing the different options for undertaking the work based on the Board's priorities and funds, the Engineer/Architect next compiles detailed drawings (blueprints) and technical specifications (instructions) that spell out exactly which work items will be performed, where on the building they will be undertaken, and which materials and construction methods are to be used. These "construction documents," as they are called, are also used to solicit competitive bids from independent contractors. They serve as a set of standards on which the bids can be fairly and accurately compared, eliminating the confusion resulting from contractors quoting prices based on different project scopes.
The drawings compiled by the Engineer/Architect for the competitive bid process are also used as the basis to apply for a Work Permit from New York City's Department of Buildings, which is necessary for most repair and upgrade projects. In addition, the New York City Landmarks Preservation Commission requires detail drawings and material submissions (e.g., the type of brick that will be used) before approving repair or maintenance work on landmark buildings or on properties in designated historic districts. (See our Ask the Engineer on Permit Requirements.)
Once a contractor is selected and the work begins, an Engineer/Architect often is retained to act as the Board's eyes and ears throughout the program. Regular site visits are conducted to evaluate whether the contractor is adhering to the project plan and to alert the Board of any potential problems. The Engineer/Architect will also review payment applications and change order requests to report whether the required work was completed as designed and to confirm that any proposed modifications to the project scope are legitimate.
In the case of your building, because there is range of work to be addressed and at least two of the projects are major ones, an Engineer or Architect can help you determine which of the jobs can be handled directly by a contractor and which would benefit from engineering or architectural services. That way, the Board's maintenance and repair funds can be allocated efficiently, with the larger, more involved work receiving the necessary guidance and oversight.
Stephen Varone, AIA is president and Peter Varsalona, PE is principal of RAND Engineering & Architecture, DPC. This column was originally published in the November 2002 issue of Habitat Magazine.
